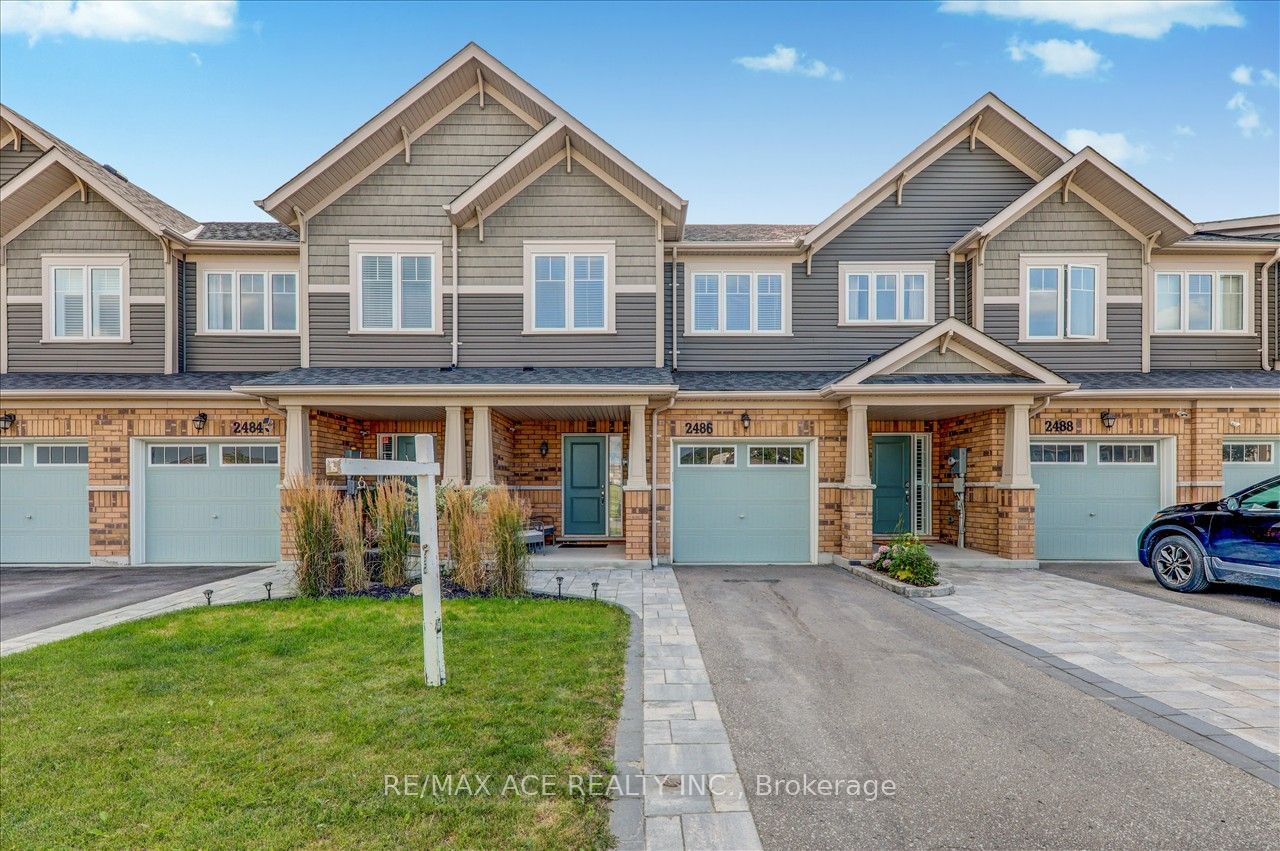$799,000
$***,***
3-Bed
3-Bath
1500-2000 Sq. ft
Listed on 8/1/24
Listed by RE/MAX ACE REALTY INC.
Meticulously Maintained 3 Bedroom, 3 Washroom Freehold Townhouse. This 1502sqft Lovely Open Concept Home Has Hardwood Floors & Pot Lights Throughout The Main Floor. The Kitchen Boasts Quartz Counter Tops, Backsplash, Upgraded Appliances & Walk/Out To The Deck. All Washrooms Have Backsplashes Above The Vanities. The Primary Bedroom Has An En-suite Washroom & Walk In Closet. Elevated Floor Plan With 2nd Level Deck, Finished Basement, Look Out Windows & Manicured Backyard. Rare Private Driveway With 1 Car Garage. Newly Landscaped Front Yard With Interlocking Pathway. Professionally Finished Basement With Recreation Room For The Family. This House Shows Pride Of Ownership, A Definite Must See.
E9235574
Att/Row/Twnhouse, 2-Storey
1500-2000
7
3
3
1
Attached
3
6-15
Central Air
Finished
N
Brick, Vinyl Siding
Forced Air
N
$5,039.73 (2024)
95.14x20.01 (Feet)
